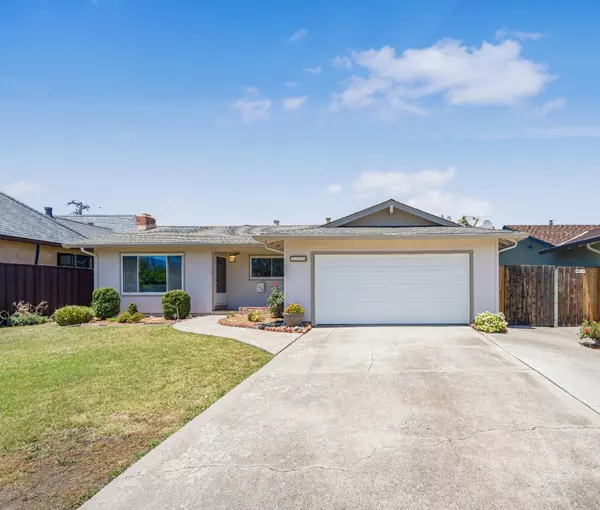Bought with Roxy Laufer • Christie's International Real Estate Sereno
For more information regarding the value of a property, please contact us for a free consultation.
Key Details
Sold Price $1,653,000
Property Type Single Family Home
Sub Type Single Family Home
Listing Status Sold
Purchase Type For Sale
Square Footage 1,460 sqft
Price per Sqft $1,132
MLS Listing ID ML82011380
Sold Date 07/22/25
Bedrooms 3
Full Baths 2
Year Built 1959
Lot Size 6,000 Sqft
Property Sub-Type Single Family Home
Property Description
Welcome HOME to this 3 Bedroom, 2 Bathroom Single story layout with so many updated features including: Gleaming refinished/newly installed hardwood flooring and New Baseboards, Dual pane windows, A/C, Large-separate Family Room w/fireplace (with newly installed carpet), Expansive Living Room with yet another fireplace and plenty of room for your Dining Table! Newly installed garage door and New opener, Newer electrical panel, Copper piping, Fresh Light and Bright interior paint, New Stainless Steel dishwasher, New Gas Stove (being installed July 3rd), Newly refinished kitchen countertops, Sink and Cabinets, all newly installed door hardware...The large eat in kitchen also includes the refrigerator! Plus...And the private rear yard features a Large Patio for Entertaining! Enjoy your own lemon, orange, avocado and persimmon trees! The location for this home is a 10+++. Convenient distance to schools, commuting, & shopping! Carlsen Way is a very well taken care of street in Cambrian--and this home shows PRIDE OF OWNERSHIP! New Asphalt coming for Carlsen Way in next few weeks!
Location
State CA
County Santa Clara
Area Cambrian
Zoning R1-8
Rooms
Family Room Separate Family Room
Other Rooms Attic
Dining Room Breakfast Nook, Eat in Kitchen
Kitchen Cooktop - Gas, Dishwasher, Hood Over Range, Oven Range - Built-In, Refrigerator
Interior
Heating Central Forced Air, Fireplace
Cooling Central AC
Flooring Carpet, Hardwood, Tile
Fireplaces Type Family Room, Living Room, Wood Burning
Laundry In Garage
Exterior
Exterior Feature Back Yard, Balcony / Patio, Fenced
Parking Features Attached Garage, Gate / Door Opener, Workshop in Garage
Garage Spaces 2.0
Fence Wood
Utilities Available Public Utilities
View Hills, Mountains, Neighborhood
Roof Type Composition
Building
Story 1
Foundation Post and Beam
Sewer Sewer - Public
Water Public
Level or Stories 1
Others
Tax ID 451-12-038
Horse Property No
Special Listing Condition Not Applicable
Read Less Info
Want to know what your home might be worth? Contact us for a FREE valuation!

Our team is ready to help you sell your home for the highest possible price ASAP

© 2025 MLSListings Inc. All rights reserved.


