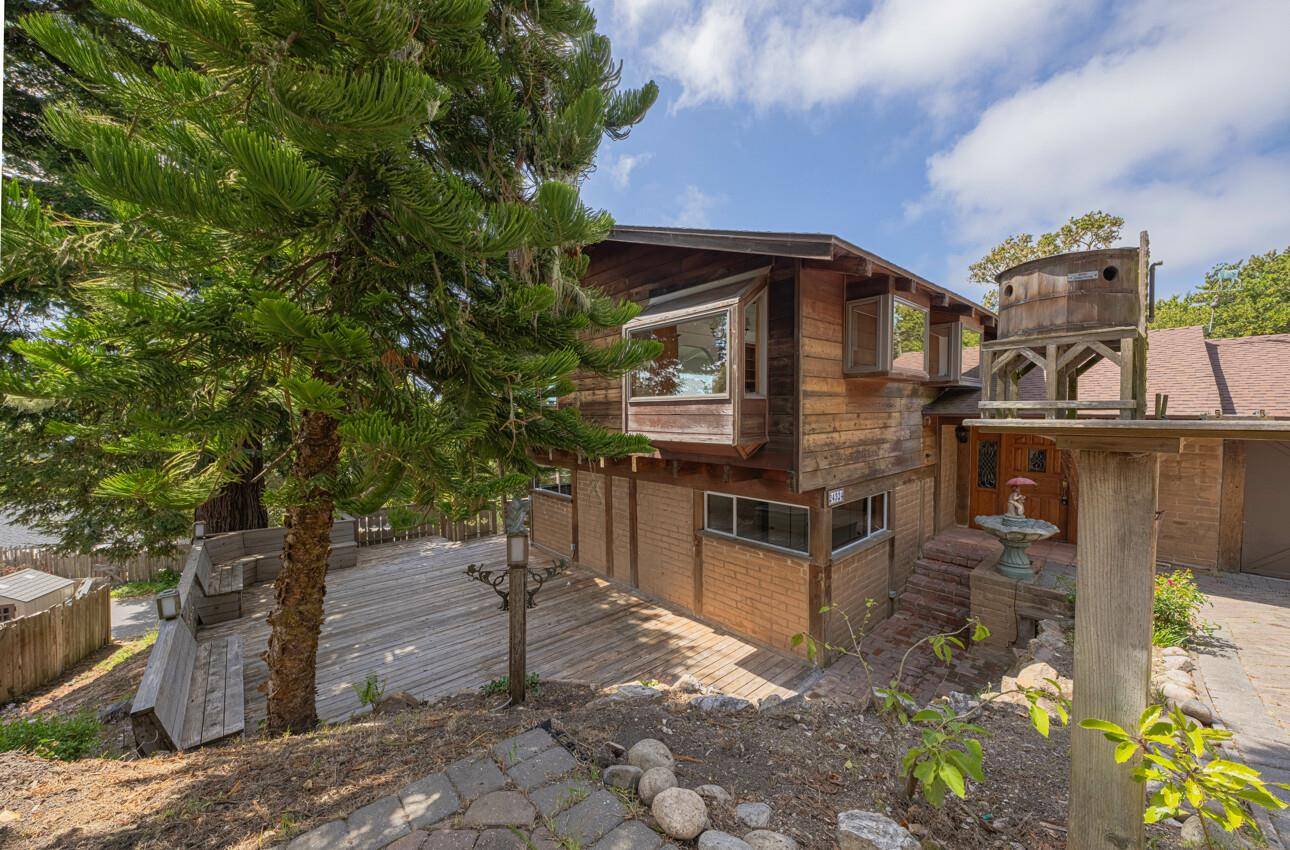Bought with Simona Martin • Christie's International Real Estate Sereno
For more information regarding the value of a property, please contact us for a free consultation.
Key Details
Sold Price $2,175,000
Property Type Single Family Home
Sub Type Single Family Home
Listing Status Sold
Purchase Type For Sale
Square Footage 2,508 sqft
Price per Sqft $867
MLS Listing ID ML82002508
Sold Date 07/03/25
Bedrooms 4
Full Baths 3
Year Built 1964
Lot Size 7,950 Sqft
Property Sub-Type Single Family Home
Property Description
Captivating views of Point Lobos and the Pacific are on display at this 4 bedroom, 3 bath home with game room and large 2 car attached garage. Located on a peaceful hillside of Carmel Woods just minutes to downtown Carmel-by-the-Sea. Soaring vaulted beam ceilings, skylights and an open floor plan fill the home with a sense of spaciousness and natural light. A large fireplace in the living room creates a warm backdrop as the room opens seamlessly to the dining area and front balcony where you can enjoy watching the sun set on the ocean horizon. Primary bedroom ensuite with stunning views, bathroom with double sinks, skylight and multiple closets and cabinet spaces. Expansive kitchen features an island with prep sink, built-in breakfast nook, tile flooring and ample storage. The spacious downstairs has a large game room with fireplace, built-in bar, cabinets, sink and fridge. The yard features a large deck on the sunny south side surrounded by vibrant landscaping. Carmel Unified School District.
Location
State CA
County Monterey
Area Carmel Woods
Zoning R-1
Rooms
Family Room Separate Family Room
Other Rooms Formal Entry, Laundry Room, Storage
Dining Room Eat in Kitchen, Formal Dining Room
Kitchen Cooktop - Electric, Cooktop - Gas, Countertop - Solid Surface / Corian, Dishwasher, Exhaust Fan, Garbage Disposal, Hood Over Range, Island with Sink, Oven - Built-In, Refrigerator, Trash Compactor
Interior
Heating Central Forced Air
Cooling None
Flooring Carpet, Hardwood
Fireplaces Type Family Room, Gas Starter, Living Room, Wood Burning
Laundry Inside, Washer / Dryer
Exterior
Exterior Feature BBQ Area, Deck
Parking Features Attached Garage
Garage Spaces 2.0
Fence Partial Fencing
Utilities Available Public Utilities
View Neighborhood, Ocean
Roof Type Composition
Building
Foundation Concrete Slab
Sewer Sewer - Public
Water Public
Others
Tax ID 009-031-002-000
Horse Property No
Special Listing Condition Not Applicable
Read Less Info
Want to know what your home might be worth? Contact us for a FREE valuation!

Our team is ready to help you sell your home for the highest possible price ASAP

© 2025 MLSListings Inc. All rights reserved.


