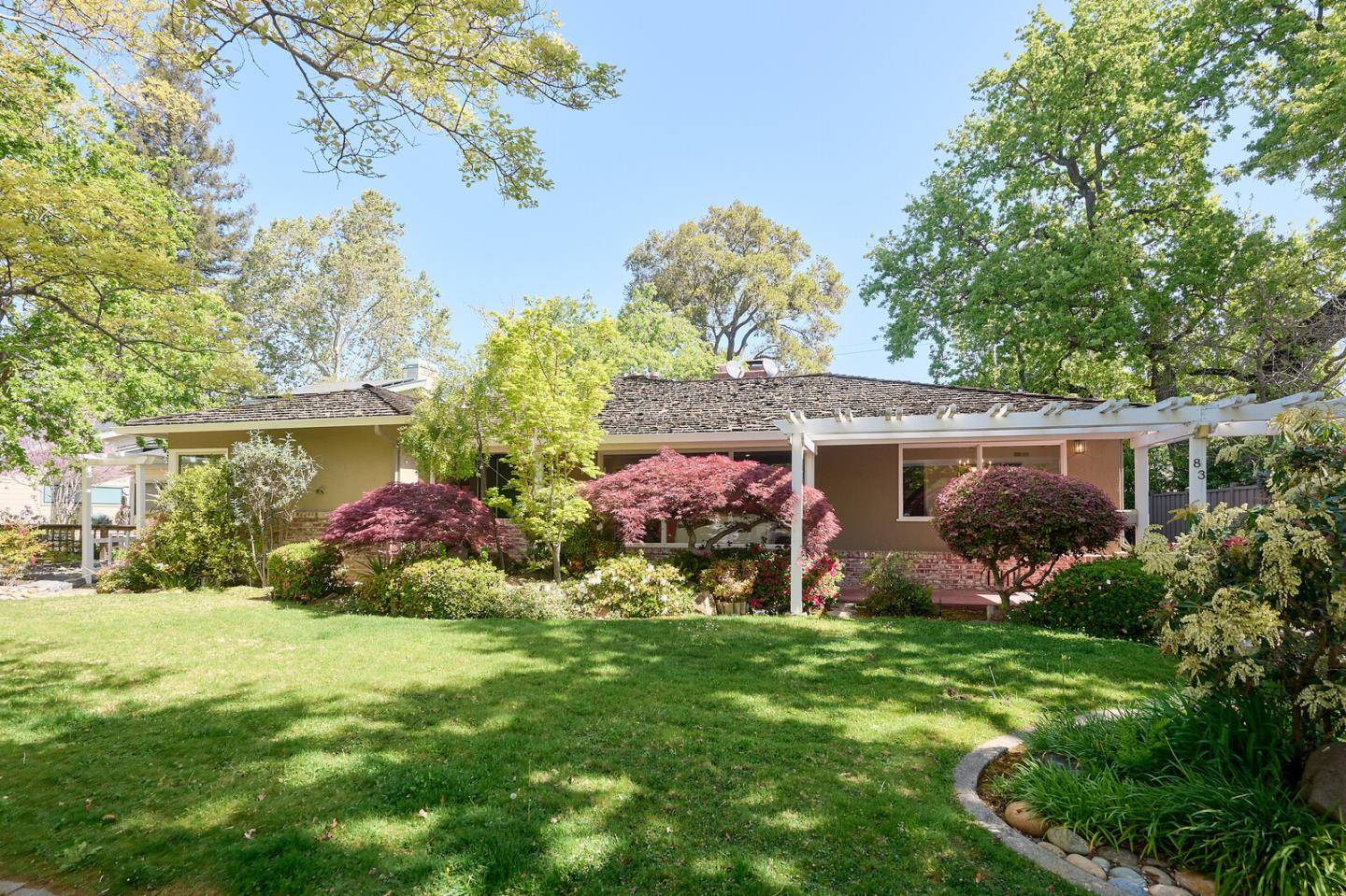Bought with Judy Citron • Compass
For more information regarding the value of a property, please contact us for a free consultation.
Key Details
Sold Price $2,760,000
Property Type Single Family Home
Sub Type Single Family Home
Listing Status Sold
Purchase Type For Sale
Square Footage 2,470 sqft
Price per Sqft $1,117
MLS Listing ID ML82003744
Sold Date 06/30/25
Style Ranch
Bedrooms 3
Full Baths 2
Half Baths 1
Year Built 1951
Lot Size 9,100 Sqft
Property Sub-Type Single Family Home
Property Description
First time on market ever, this "Best in Tour" home is a rare opportunity in the heart of Mt. Carmel Neighborhood. Built by Marcel Marquis and tucked away on a quiet, tree-lined street, 83 Nevada Street offers comfortable single-level living as a beautifully maintained 3-bedroom, 2.5-bathroom home is full of character, boasting mid-century charm, original details, and thoughtful updates throughout. Step inside to find a warm and inviting living room with a wood-burning fireplace, a formal dining room with garden views, and a large, light-filled kitchen with ample cabinetry and space for casual dining. The sun-soaked Family Room is a true standout a knotty pine retreat with a bar, large windows, and stunning views of the lush, landscaped backyard. Ideal for entertaining or relaxing, it connects seamlessly to a private outdoor oasis complete with a large patio space with roofed shade and skylights, mature greenery. A long stamped concrete driveway leads to a two-car garage with a separate built-in workshop, large storage closet and extra shed. The homes layout offers easy one-level living, a spacious primary suite, and generous closet space throughout. Located just two blocks from Sequoia Hospital, Stafford Park and moments from downtown Redwood City, Caltrain, and major tech hubs.
Location
State CA
County San Mateo
Area High School Acres Etc.
Zoning R10008
Rooms
Family Room Separate Family Room
Other Rooms Storage, Workshop
Dining Room Dining Area in Living Room
Kitchen Countertop - Tile, Dishwasher, Exhaust Fan, Oven - Double, Oven Range - Built-In, Refrigerator
Interior
Heating Central Forced Air - Gas
Cooling None
Flooring Hardwood, Vinyl / Linoleum
Fireplaces Type Living Room
Laundry Washer / Dryer
Exterior
Exterior Feature Back Yard, Balcony / Patio, Dog Run / Kennel, Fenced, Sprinklers - Auto, Storage Shed / Structure
Parking Features Detached Garage, Tandem Parking, Uncovered Parking
Garage Spaces 2.0
Fence Wood
Utilities Available Public Utilities
View Neighborhood
Roof Type Wood Shakes / Shingles
Building
Lot Description Grade - Mostly Level
Faces Southwest
Story 1
Foundation Concrete Perimeter, Crawl Space
Sewer Sewer - Public
Water Public
Level or Stories 1
Others
Tax ID 052-154-130
Security Features Security Alarm
Horse Property No
Special Listing Condition Not Applicable
Read Less Info
Want to know what your home might be worth? Contact us for a FREE valuation!

Our team is ready to help you sell your home for the highest possible price ASAP

© 2025 MLSListings Inc. All rights reserved.
