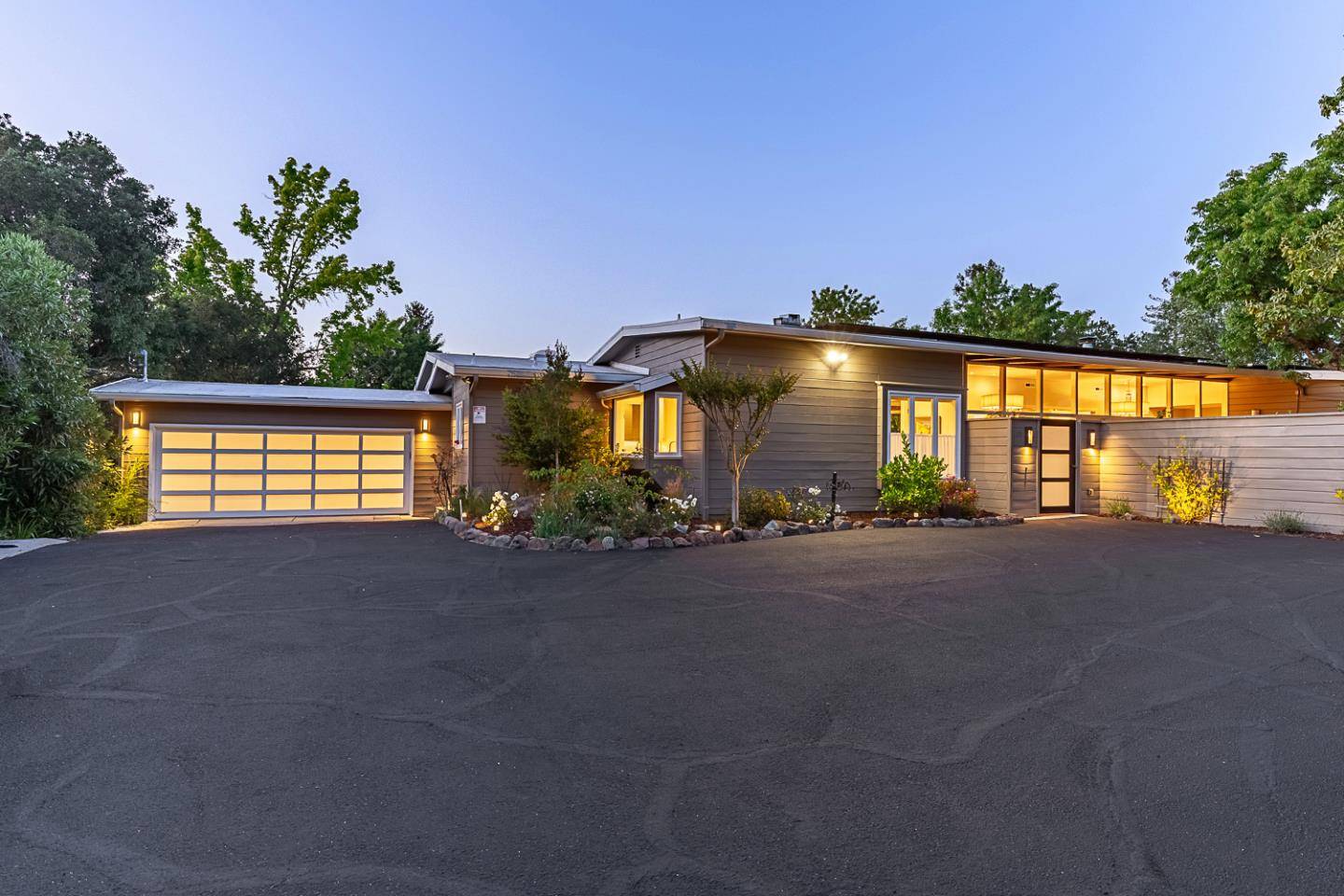Bought with Sanaz Khalili Malek • Coldwell Banker Realty
For more information regarding the value of a property, please contact us for a free consultation.
Key Details
Sold Price $7,125,000
Property Type Single Family Home
Sub Type Single Family Home
Listing Status Sold
Purchase Type For Sale
Square Footage 3,570 sqft
Price per Sqft $1,995
MLS Listing ID ML82008127
Sold Date 06/30/25
Bedrooms 4
Full Baths 4
Year Built 1950
Lot Size 1.055 Acres
Property Sub-Type Single Family Home
Property Description
Located in the desirable Woodside Heights neighborhood adjacent to Atherton, this dramatic Mid-Century Modern home on 1.05-acres showcases a top-to-bottom designer transformation that elevates every aspect of the home's features. Single-level floor plan offers 4 bedrooms & 4 baths, 2 spacious bedroom suites (one with its own separate office) positioned at opposite ends of the home for optimal privacy with guests or extended family. High-end Walker-Zanger Italian porcelain tile floors throughout provide the look of hardwood with the superior durability & easy maintenance of porcelain. Outdoor designed for entertaining & everyday enjoyment & landscaped to enhance privacy. Sparkling pool, expansive lawn, flagstone terrace with firepit, & separate-level flagstone terrace with fireplace for gatherings. Large poolside cabana open on three sides with its own stone fireplace adds architectural interest & functionality, while the vast undeveloped space at the bottom of the property extends the sense of space & privacy & provides great potential for additional use. Private front courtyard includes an antique marble fountain & a large, wisteria-covered arbor. Complete privacy, a close-in location, & access to top-rated Las Lomitas schools further elevate this one-of-a-kind designer home.
Location
State CA
County San Mateo
Area Woodside Heights
Zoning R1001A
Rooms
Family Room No Family Room
Other Rooms Den / Study / Office, Mud Room
Dining Room Formal Dining Room
Kitchen Dishwasher, Microwave, Oven - Double, Oven Range - Gas, Refrigerator
Interior
Heating Forced Air
Cooling Central AC
Flooring Tile
Fireplaces Type Living Room, Outside, Primary Bedroom
Laundry Dryer, Inside, Washer
Exterior
Exterior Feature Balcony / Patio, Other
Parking Features Attached Garage
Garage Spaces 2.0
Pool Pool - In Ground
Utilities Available Public Utilities
Roof Type Other
Building
Story 1
Foundation Concrete Slab
Sewer Sewer - Public
Water Public
Level or Stories 1
Others
Tax ID 069-225-390
Horse Property No
Special Listing Condition Not Applicable
Read Less Info
Want to know what your home might be worth? Contact us for a FREE valuation!

Our team is ready to help you sell your home for the highest possible price ASAP

© 2025 MLSListings Inc. All rights reserved.


