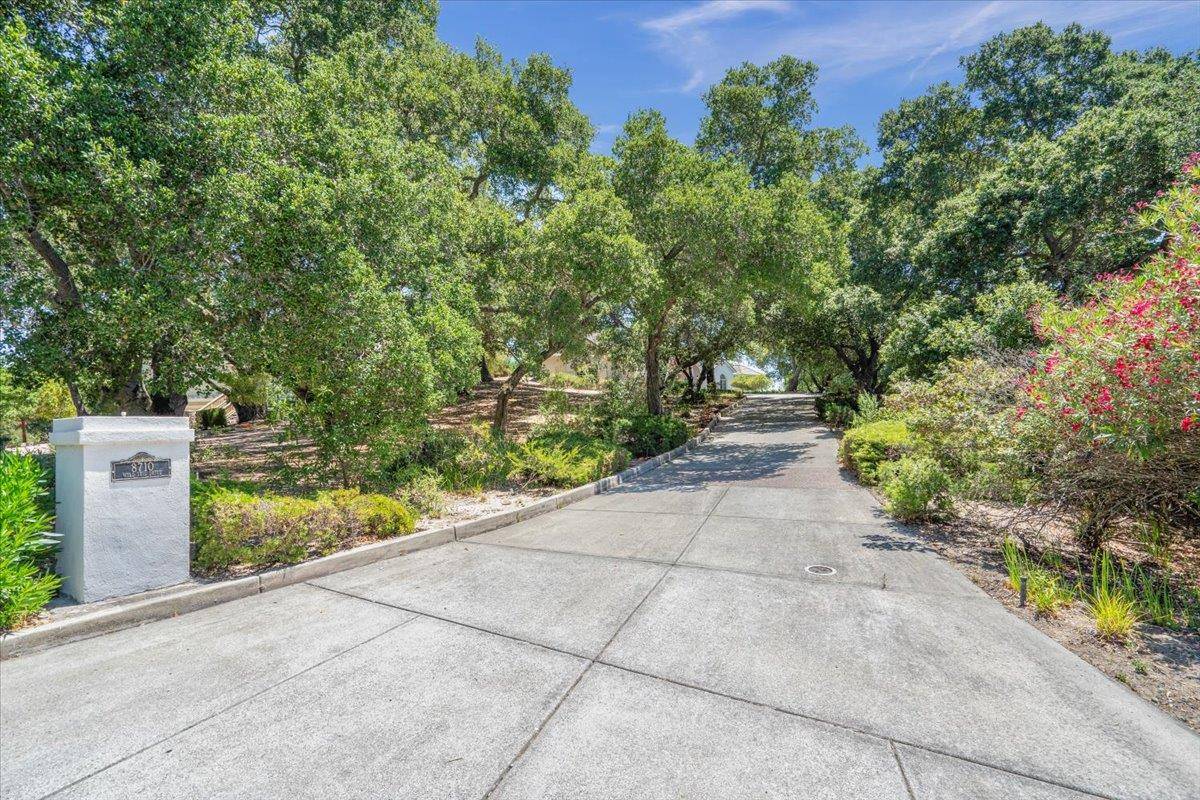OPEN HOUSE
Sat Jul 26, 1:00pm - 4:00pm
Sun Jul 27, 1:00pm - 4:00pm
UPDATED:
Key Details
Property Type Single Family Home
Sub Type Single Family Home
Listing Status Active
Purchase Type For Sale
Square Footage 4,038 sqft
Price per Sqft $519
MLS Listing ID ML82014948
Bedrooms 4
Full Baths 3
Half Baths 2
HOA Fees $75/qua
HOA Y/N 1
Year Built 1993
Lot Size 1.280 Acres
Property Sub-Type Single Family Home
Property Description
Location
State CA
County Santa Clara
Area Morgan Hill / Gilroy / San Martin
Building/Complex Name Country Estates
Zoning R1
Rooms
Family Room Separate Family Room
Other Rooms Laundry Room, Recreation Room, Storage
Dining Room Eat in Kitchen, Formal Dining Room
Kitchen Cooktop - Gas, Countertop - Quartz, Dishwasher, Garbage Disposal, Oven - Double, Pantry, Refrigerator
Interior
Heating Central Forced Air
Cooling Central AC
Flooring Carpet, Tile, Other
Fireplaces Type Gas Log
Laundry Inside, Tub / Sink
Exterior
Exterior Feature Deck , Low Maintenance
Parking Features Attached Garage
Garage Spaces 3.0
Fence Fenced Back
Utilities Available Public Utilities
View City Lights, Mountains, Valley
Roof Type Concrete
Building
Lot Description Views
Story 2
Foundation Concrete Block, Raised
Sewer Sewer - Public
Water Public
Level or Stories 2
Others
HOA Fee Include Maintenance - Common Area
Restrictions Other
Tax ID 783-45-059
Miscellaneous Built-in Vacuum,High Ceiling
Horse Property No
Special Listing Condition Not Applicable



