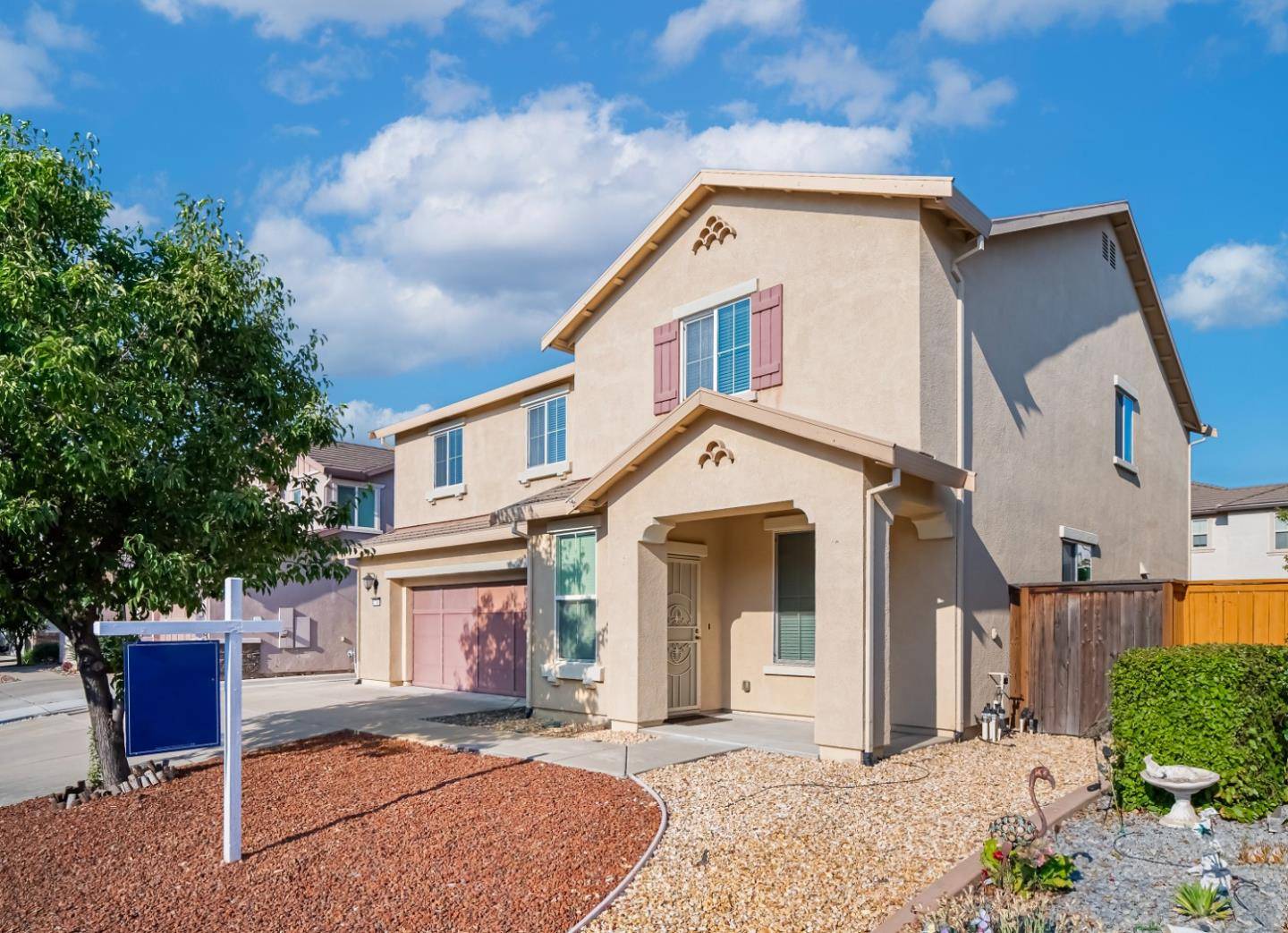OPEN HOUSE
Sat Jul 26, 1:00pm - 4:00pm
Sun Jul 27, 2:00pm - 5:00pm
UPDATED:
Key Details
Property Type Single Family Home
Sub Type Single Family Home
Listing Status Active
Purchase Type For Sale
Square Footage 2,740 sqft
Price per Sqft $273
MLS Listing ID ML82013450
Bedrooms 4
Full Baths 2
Half Baths 1
Year Built 2011
Lot Size 5,985 Sqft
Property Sub-Type Single Family Home
Property Description
Location
State CA
County Sacramento
Area Elk Grove
Zoning RD-5
Rooms
Family Room Other
Dining Room Dining Area in Living Room
Interior
Heating Central Forced Air
Cooling Central AC
Flooring Carpet, Laminate
Exterior
Parking Features Attached Garage
Garage Spaces 2.0
Utilities Available Individual Electric Meters, Individual Gas Meters, Solar Panels - Leased
Roof Type Composition
Building
Story 2
Foundation Concrete Perimeter and Slab
Sewer Sewer - Public
Water Individual Water Meter, Public
Level or Stories 2
Others
Tax ID 132-1890-078-0000
Horse Property No
Special Listing Condition Not Applicable



