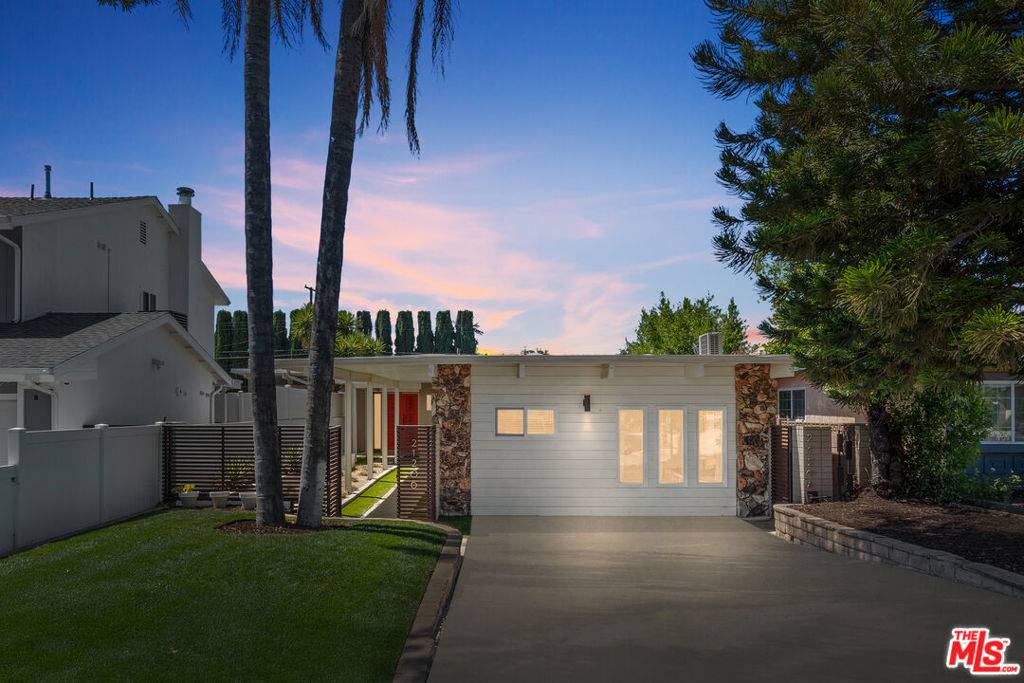OPEN HOUSE
Sun Jul 13, 2:00pm - 5:00pm
UPDATED:
Key Details
Property Type Single Family Home
Sub Type Single Family Residence
Listing Status Active
Purchase Type For Sale
Square Footage 2,355 sqft
Price per Sqft $541
MLS Listing ID 25564033
Bedrooms 4
Full Baths 3
HOA Y/N No
Year Built 1966
Lot Size 7,544 Sqft
Property Sub-Type Single Family Residence
Property Description
Location
State CA
County Los Angeles
Area Cht - Chatsworth
Zoning LARS
Interior
Interior Features Walk-In Closet(s)
Heating Central
Cooling Central Air
Flooring Laminate
Fireplaces Type Living Room
Furnishings Unfurnished
Fireplace Yes
Appliance Dishwasher, Disposal, Refrigerator, Dryer, Washer
Laundry Laundry Room
Exterior
Parking Features Driveway
Pool None
View Y/N No
View None
Total Parking Spaces 2
Private Pool No
Building
Story 1
Entry Level One
Architectural Style Mid-Century Modern
Level or Stories One
New Construction No
Others
Senior Community No
Tax ID 2747007037
Special Listing Condition Standard



