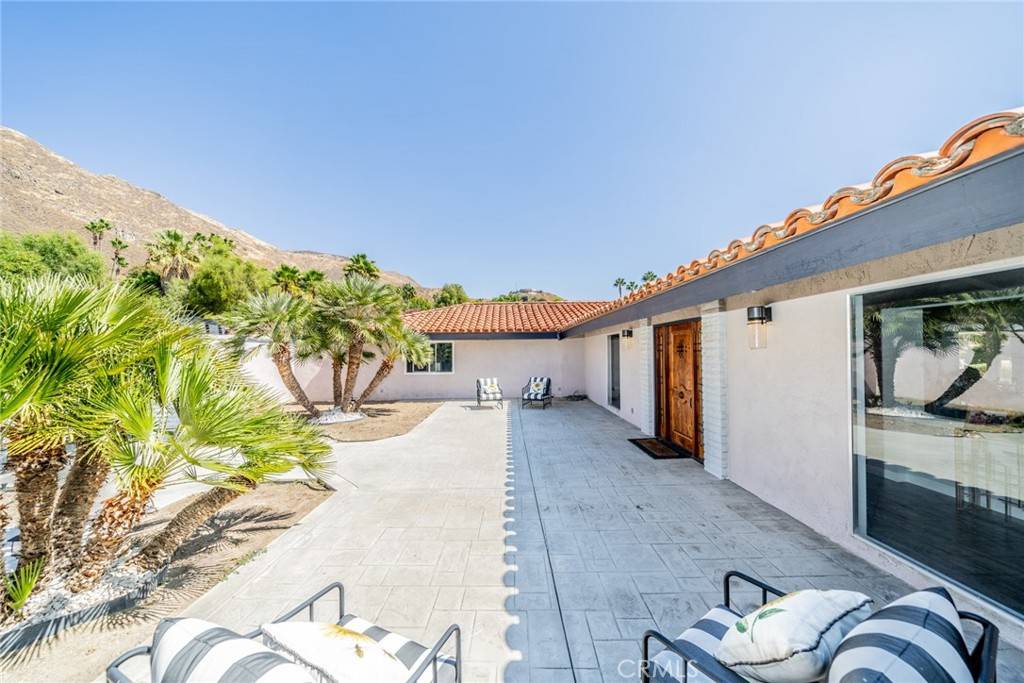UPDATED:
Key Details
Property Type Single Family Home
Sub Type Single Family Residence
Listing Status Active
Purchase Type For Sale
Square Footage 4,241 sqft
Price per Sqft $206
MLS Listing ID CV25155654
Bedrooms 4
Full Baths 3
Construction Status Updated/Remodeled,Turnkey
HOA Y/N No
Year Built 1967
Lot Size 0.720 Acres
Property Sub-Type Single Family Residence
Property Description
Inside, the heart of the home is a modern chef's kitchen—a culinary dream with sleek finishes and breathtaking views. Fresh paint, pristine flooring, and recessed lighting create a seamless, inviting ambiance throughout. The primary suites feature cedar-lined closets, adding a touch of warmth and refinement.
Pet lovers will appreciate the oversized laundry room, thoughtfully designed with a built-in dog washing station. Outside, charming courtyards and sun-kissed terraces offer peaceful retreats for morning coffee or evening gatherings under the stars.
Parking is effortless with a three-car garage, broad driveway, and RV accommodations. Located just minutes from Soboba Country Club and Casino, this hilltop haven blends privacy, luxury, and convenience.
Don't miss your chance to own this one-of-a-kind estate—schedule your private tour today and experience the magic for yourself.
Location
State CA
County Riverside
Area Srcar - Southwest Riverside County
Zoning R-1
Rooms
Main Level Bedrooms 4
Interior
Interior Features Breakfast Bar, Ceiling Fan(s), Dry Bar, Pantry, Recessed Lighting, All Bedrooms Down, Attic, Main Level Primary
Heating Central, Fireplace(s)
Cooling Central Air
Flooring Laminate, Tile, Vinyl
Fireplaces Type Family Room, Great Room
Fireplace Yes
Appliance Dishwasher, Gas Oven, Gas Range, Microwave
Laundry Inside, Laundry Room
Exterior
Parking Features Driveway, Driveway Up Slope From Street, Garage, RV Access/Parking, One Space
Garage Spaces 3.0
Garage Description 3.0
Pool None
Community Features Curbs, Mountainous, Park
View Y/N Yes
View Golf Course, Mountain(s), Neighborhood, Panoramic
Roof Type Clay,Tile
Accessibility No Stairs, Accessible Doors
Porch Concrete, Open, Patio
Total Parking Spaces 3
Private Pool No
Building
Lot Description 0-1 Unit/Acre, Near Park
Dwelling Type House
Story 1
Entry Level One
Foundation Slab
Sewer Public Sewer
Water Public
Architectural Style Custom, Modern, Ranch, Spanish
Level or Stories One
New Construction No
Construction Status Updated/Remodeled,Turnkey
Schools
Middle Schools North Mountain
High Schools San Jacinto
School District San Jacinto Unified
Others
Senior Community No
Tax ID 547110034
Security Features Security System
Acceptable Financing Cash, Cash to New Loan, Conventional, Contract, Cal Vet Loan, 1031 Exchange, FHA, Submit, VA Loan
Listing Terms Cash, Cash to New Loan, Conventional, Contract, Cal Vet Loan, 1031 Exchange, FHA, Submit, VA Loan
Special Listing Condition Standard



